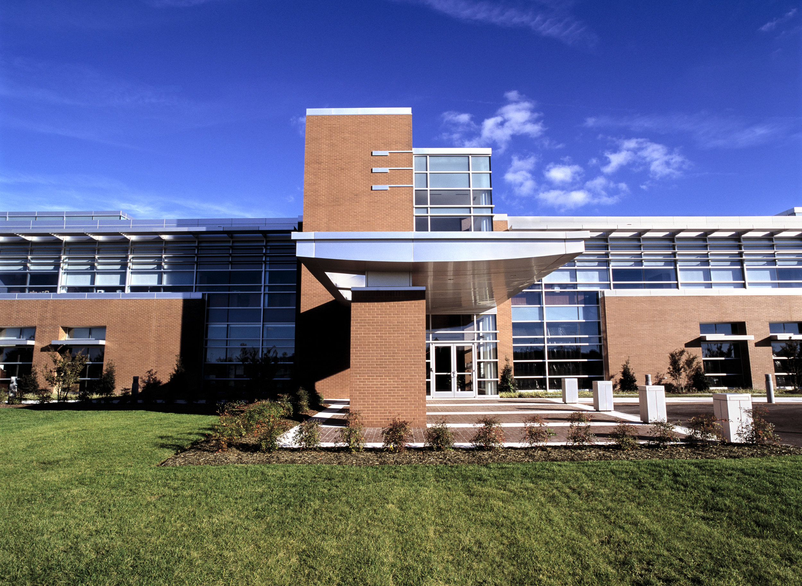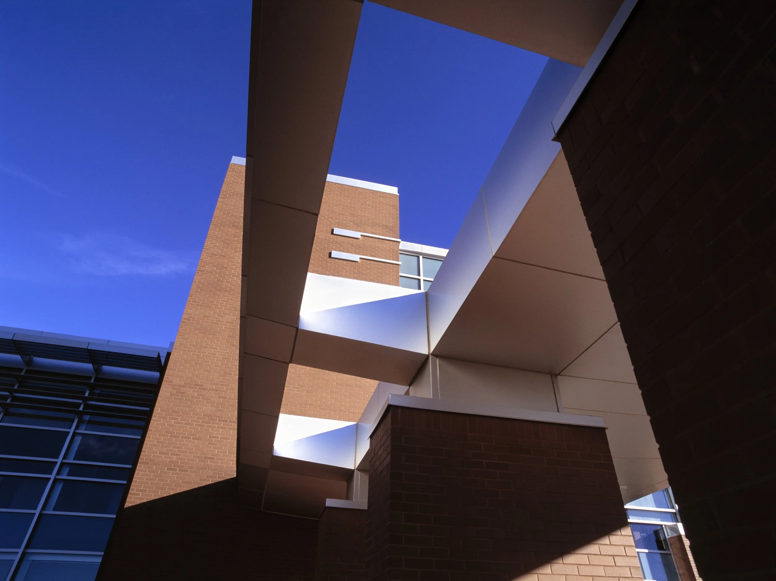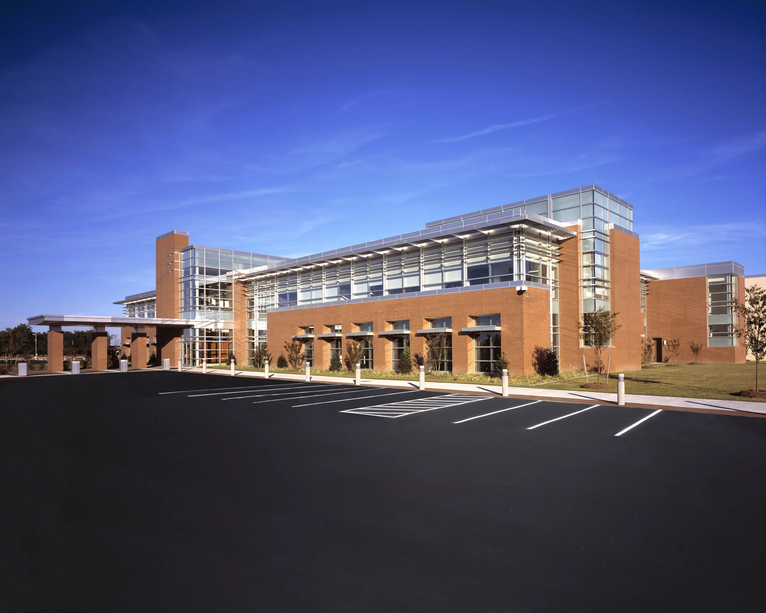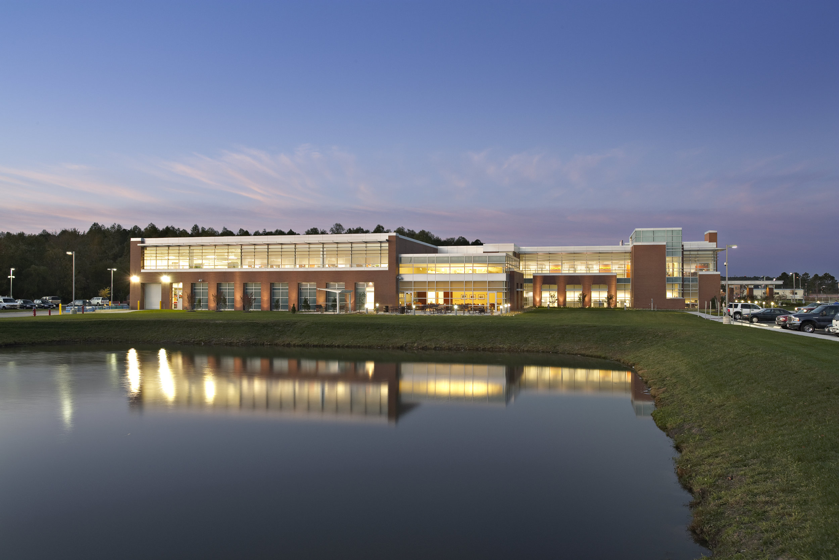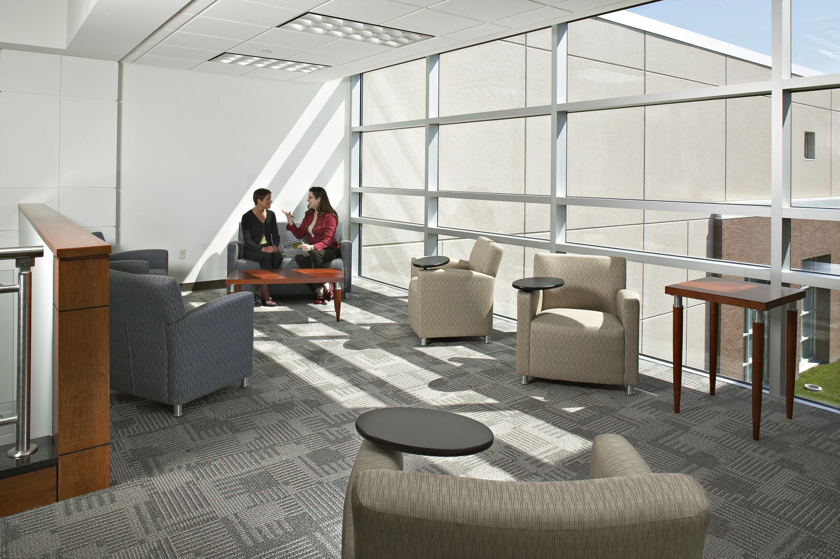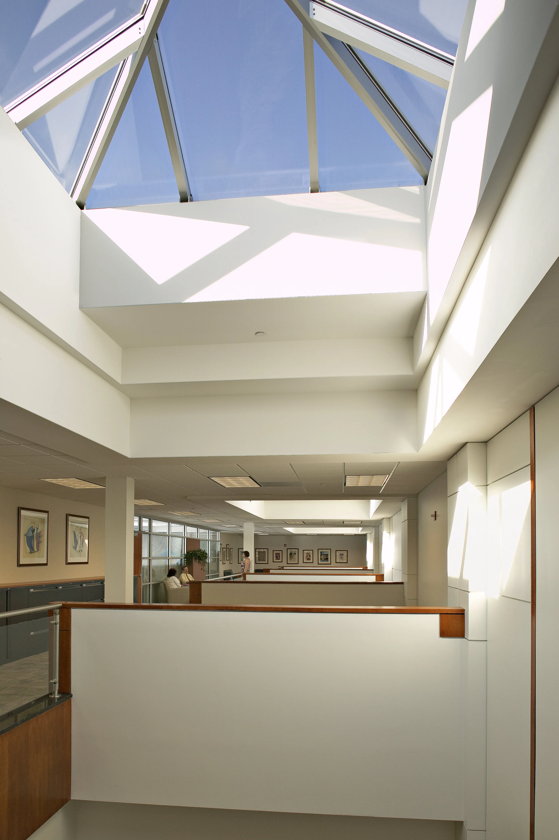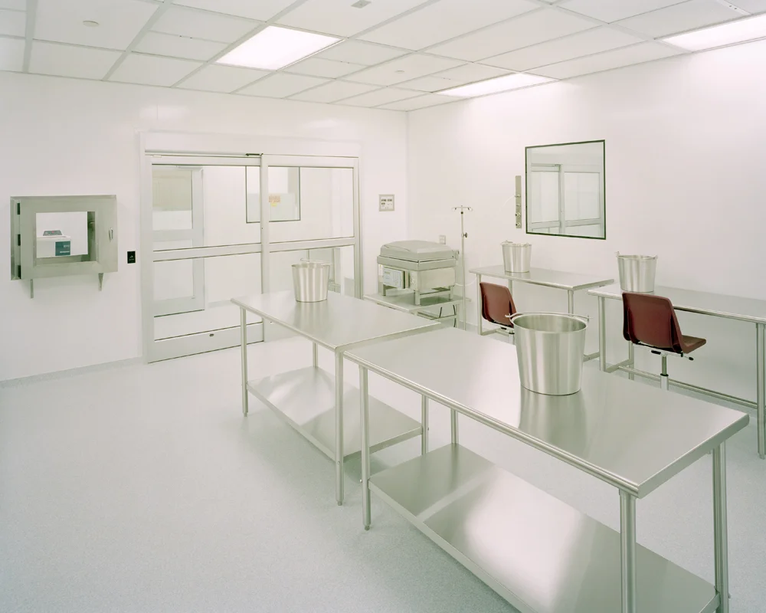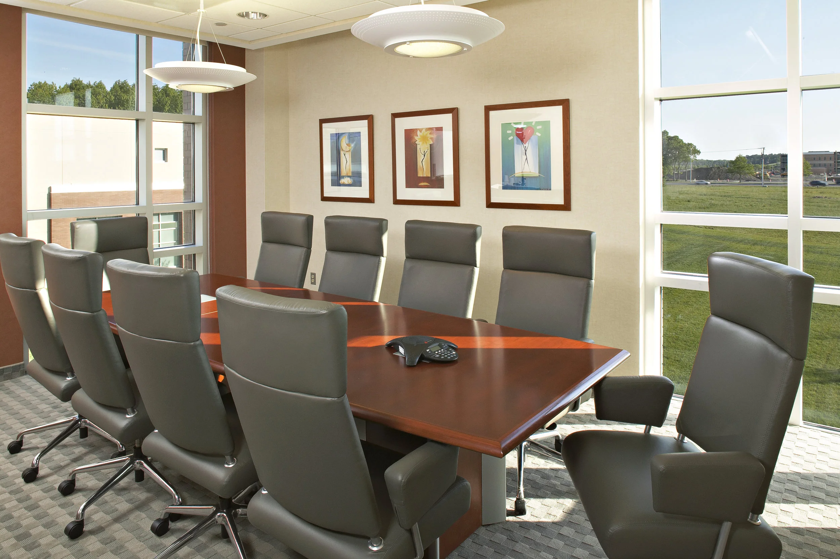Virginia Beach, Virginia
LifeNet, the nation’s largest non-profit, full-service organ and tissue banking system, had grown significantly since their inception, requiring that several different divisions of operations be housed in multiple buildings. The staff size had grown to several hundred and it became apparent that managing the growth, fostering their services and continuing their mission of saving lives, necessitated the planning and design of a building that provided for their future.
After months of programming sessions between the design team and department directors for LifeNet, a Master Plan to manage their ten year projection was completed. The building was planned to be constructed in multiple phases on a site in Virginia Beach. An adjacent parcel was secured to provide the required land for future phases as determined by the Master Plan.
LifeNet Health Corporate Headquarters - Aerial
The project is sited on a nine acre parcel in Virginia Beach with an adjacent seven acre parcel for future development. The orientation of the site entrance and placement of the building provide a curved entry road leading to the building’s lobby with adjacent parking for staff. The visitor and guest entry is presented with a canopy to shelter and identify the primary entrance, while other secured entry points provide efficient access to the various departments for the staff. The large front lawn is master planned as a Memorial Garden to respect the donors and recipients and furthering the mission that is ‘LifeNet’. The garden design has been completed and phased for future construction.
Life Net Health Corporate Headquarters - First Floor Plan
This project had to be designed to exact standards for all the technical, special processes, mechanical systems and clean room divisions, to successfully co-mingle with the divisions of distribution, executive, donor services, marketing, accounting, administration, labs, research and development. As a non-profit, it was imperative that a corporate image be presented that is sensitive to a budget and that reflects LifeNet’s status as a leader in their industry. It was a precarious balance, but represented the kind of design challenges that architects aspire to in their careers.
The exterior materials are a simple palate of brick, glass and smooth metal skin with precast panels incorporated in the clean rooms and special processing areas. Sunshades were incorporated to provide solar control over the large expanses of glass and an aesthetic compliment to the design. Stair towers are wide with full glass and electronic ‘hold open’ devices to satisfy code requirements. Designed to encourage vertical access by the staff without use of the elevators, these lit stair towers became an inviting connection between floors. Large skylight wells along a central pedestrian ‘highway’ provide natural light through large openings in the second floor. This concept was employed to bring natural light to interior spaces and is incorporated throughout the building along corridors at offices and departments. Fluted glass is used as interior walls to allow maximum light transmission without the compromise of privacy.
A large two-story entry lobby employs warm wood, stone floors, white walls and full height glass along with a wide and open monument stair to greet visitors, guests, recipients and dignitaries. The entry corridor is framed with curved wood panels on one side and the opposite wall serves as a gallery presenting LifeNet’s story and mission along with testimonials from donor families and the recipients of these life saving gifts. These opposing elements visually lure you toward the open two-story light wells and pedestrian highway. This ‘highway’ becomes the connection between the corporate / business side of LifeNet and the technical, research, distribution, clean rooms and special processes side.
The architectural style, materials, scale, proportions, colors and site placement all work in harmony to complete the stated goals and vision that LifeNet was so careful to preserve and is a compliment to their mission, their future and the community that they share.

